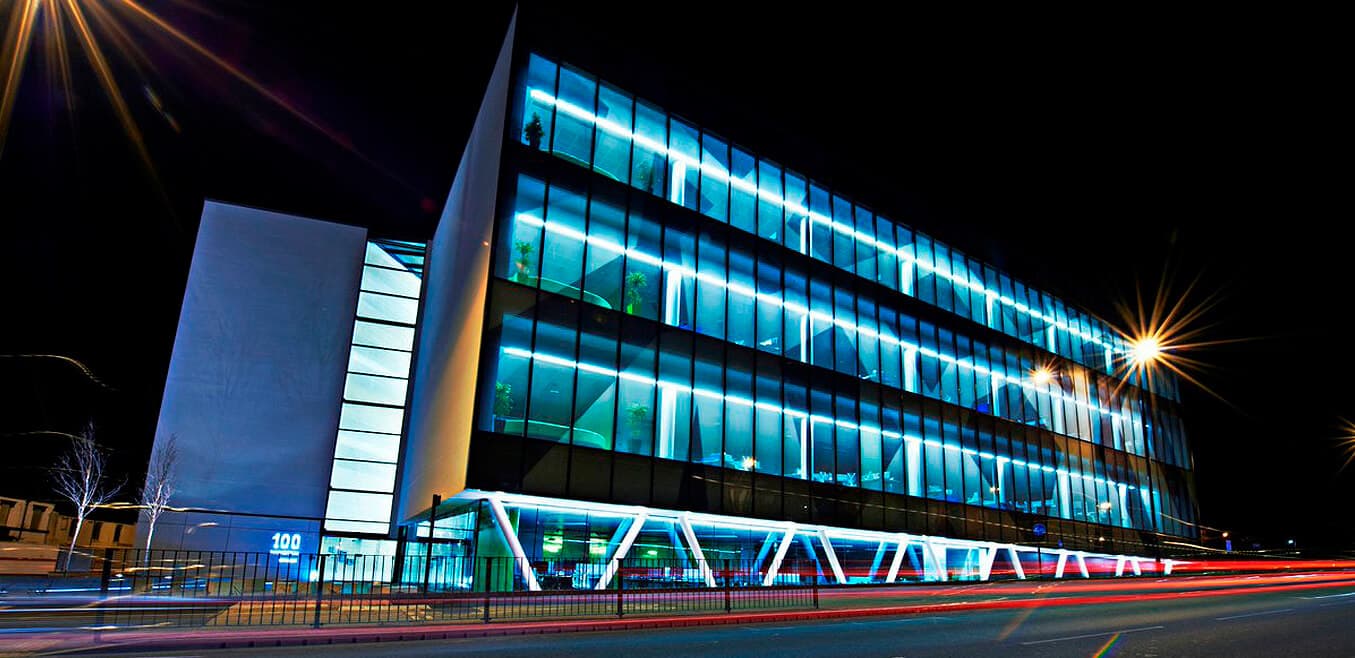Project Overview
This brownfield site development comprises of a 4 storey steel framed office block with 2 of the buildings linked together via a walkway and glass atrium at each floor level. Lateral stability is provided using a combination of cross bracing and moment resisting frames.
The main front elevation features a glazed curtain walling façade, supported by the main steel frame. Exposed circular raking steel sections provide the main support to the front façade which are built off pad foundations, and partially concealed behind a sloping reinforced concrete retaining wall.
Please view our full case study:
